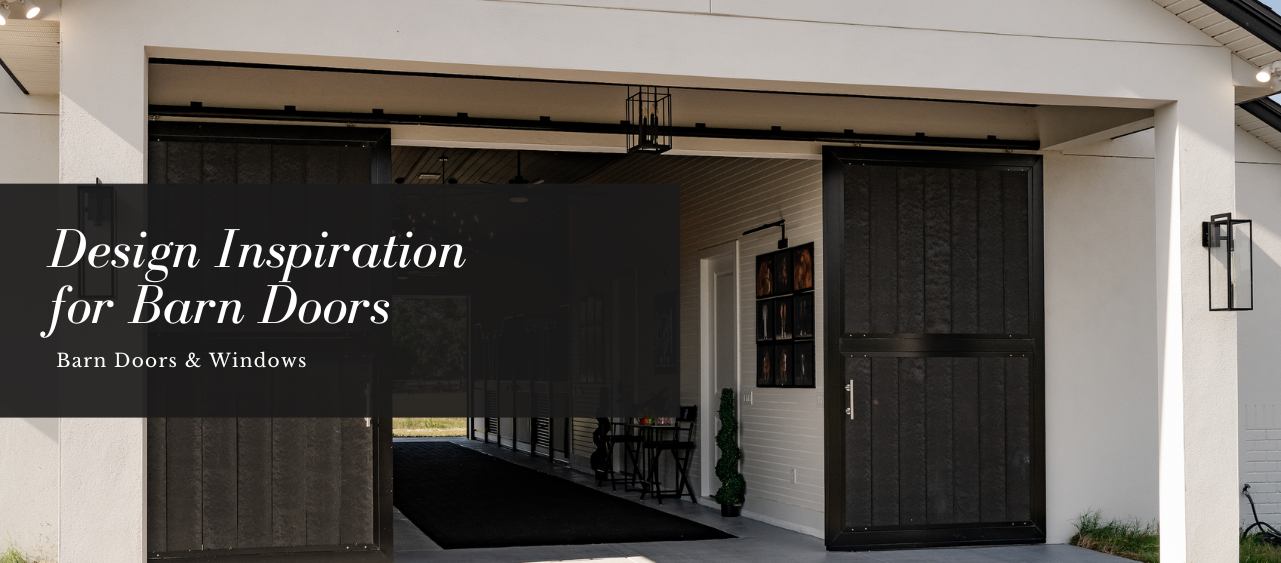Barn Entry Doors are one of the first things you notice when you lay eyes on a barn. They dominate the sight line and draw your attention into the barn. For this reason, Barn Doors are a great way to add styling and functionality for your barn's exterior.
At American Stalls, we offer our clients with a wide variety of designs, fill options, and finishes. This allows you to ensure your barn entrance is truly unique to your barn. In this article, we would like to explore barn door basics, our recommendations, and provide some design inspiration for your own project. 
Basics of our Barn Entry Doors
- Steel – All of our Barn Entry Doors are built using our heavy-duty steel framing. Our framing is done more commonly in a 2"x2" square tube frame or a 2"x4" square tube frame. This ensures that your American Stalls door won't shrink and swell like traditional wood-framed Barn Doors.
- Finish & Maintenance – Our steel-framed Barn Entry Doors are all finished in our industry-leading powder coat finish. This ensures that you will have little long-term maintenance unlike wood doors which require constant maintenance.
- Rough Openings for Barn End Doors– We always recommend clients to consider making their Barn Door openings 12' wide. This allows a wide enough aisle to safely move horses and also operate heavy machinery (i.e. a tractor) for easy cleaning.
- Door Handles & Locks – Our Barn Entry Doors all come standard with beautiful stainless steel door handles. Each door handle is machined in-house from solid 304 stainless steel to ensure your handles look beautiful for years to come. We discourage clients from adding a locking mechanism to these doors as it is a safety hazard. However, we can add the option to add a locking mechanism if need be.

Let's explore design inspiration after covering the basics. Starting with our fully lumber-filled designs.
Full Lumber Design in Barn Doors
Our full-lumber design in barn doors is a simple and timeless option for your barn. All of our Barn End Doors are custom built so you can customize your doors in many ways. Customizations include:
- Custom powder coat finishes
- Welded cross buck patterns
- Different lumber orientations – horizontal, vertical, or diagonol
- Thickness of the steel tubing
Below is a sampling of past projects to show various custom Barn Entrance Doors.

The above three barns show that our Barn End Doors can truly be custom built to order. Each set features a different design – making them unique to each barns. Before we dive into the in's and out's of our glass-filled Barn Entry Doors, we'd like to first show you yet another upgrade to consider. We use a 2"x4" square tube frame as standard for our Barn Entry Doors.
However, we offer clients the ability to upgrade to a 2"x4" tube frame to provide a more substantial look and feel. You can view this difference with the below set of doors: Next up, let's explore various glass-filled Barn Door designs.
Next up, let's explore various glass-filled Barn Door designs.
Glass Design in Barn Doors
The inclusion of glass in your design allows for ample natural light to enter your barn. We offer various glass customizations in our Aisle Entry Doors. Below is a sampling of just a few recently built designs.

Most Barn Doors' glass window design starts at your shoulder height. This allows you to conveniently glance into the barn aisle.
The above is an example of Barn Entry Doors with a Quad-Filled Glass Design (top) with cross bucks (bottom). This set of doors also feature an upgraded 2"x4" steel frame to provide more visual substance.
The below features 2 different sets of the doors including:
- The bottom left helps represent the sheer amount of natural sunlight that is able to enter your barn.
- The bottom right photo shows yet another custom design for our client's barn – featuring a mullion-design.

Below are two other sets of Sliding Barn Entry Doors featuring our tempered glass in-fill. The left photo shows our "Quad-Fill" design option. Quad-Fill entails four quadrants of glass divided by beautiful steel tubing and window retainers.
The right photo, in contrast, shows a single-pane of glass. 
While all of the above doors are Sliding Barn Entrance Doors, we can also build your doors on hinges. Below is an elegant set of arched Barn Doors that include a hinged design. All hinged doors are pre-hung on 304 stainless steel adjustable hinges. 
In addition to the center aisle's ends, some clients incorporate more doors in their barn's side entry. The picture below feature a heavy-duty door with crossbuck design to continue the theme. The addition of these doors allows our client to easily transport their heavy machinery and vehicles in and out of the barn with ease. 
In addition to the barn, we also designed the custom dogtrot-style Barn Doors for the garage entryway.

These beautiful doors were built to order with a unique, custom lumber design.
Although this design was slightly different from the barn's, it still helped maintain consistency throughout the property.
If you can dream it, we can build it at American Stalls. This article is simply a starting point for your barn project. We hope that this article has given some ideas for your upcoming barn project.
Do you have any questions on this post or simply need help with your barn project? You can reach us at sales@americanstalls.com, give us a call at (855) 957 8255, email us at sales@americanstalls.com to schedule a sales and design consultation or complete our inquiry form. One of our expert Project Managers would love to accordingly assist you!





