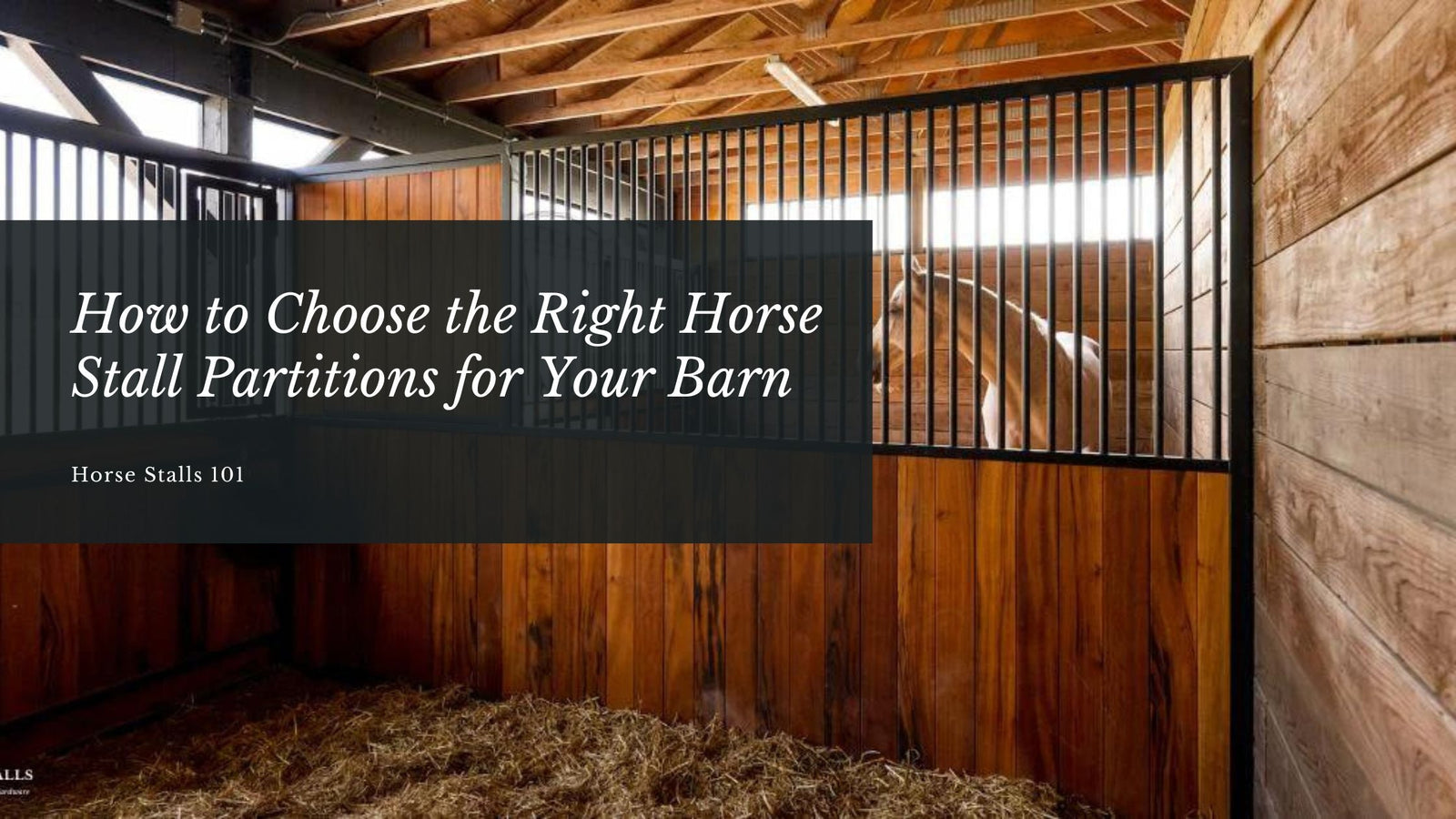What You Need to Know for Safe, Functional, and Comfortable Barn Interiors
When designing a horse barn—whether it's for personal use, boarding, or a professional operation, the Horse Stall Partitions play a critical role in your barn's safety, airflow, socialization, and overall functionality.
While every facility is unique, there are industry best practices and key architectural considerations that should guide your stall layout. In this guide, we’ll focus specifically on Horse Stall Partitions, from sizing and dimensions to design choices that balance privacy, ventilation, and safety.
Standard Stall Dimensions: What’s Ideal?
The first decision when planning your stalls revolves around stall size, which should reflect:
- Your horse’s breed and body size
- How much time they spend inside
- Intended barn use (boarding, training, breeding, etc.)

For most adult horses, we recommend a 12’ x 12’ stall, which comfortably accommodates a 1,000–1,200 lb horse. This size allows room to:
- Turn around safely
- Lie down and rise without hitting walls
- Minimize the risk of injury due to cramped movement
For larger breeds such as Warmbloods or Drafts, a 14’ x 14’ stall or larger may be ideal. Ponies or miniature horses can be comfortably housed in smaller spaces like 10’ x 10’.

Pro tip: Stall fronts and partitions are typically built in 12-foot widths for modularity, even if the depth varies slightly.
Note: The remainder of this article will cover specifics related to stall partitions. Please visit this article for more tips and best practices regarding Stall Fronts and Stall Doors.
When considering the height, it's useful to know that horse barns are usually built with a ceiling height of 10' to 12'. Please also consider that horses can often kick as high as 7'. For this reason, we recommend that stall partitions should be 8' tall. That being said, 7'6" tall stall partitions can work in older barns with smaller ceilings.
Stall Partition Height
The vertical dimension of a stall is just as important as the floor space. Most modern barns have ceiling heights between 10’ and 12’. Horses can kick as high as 7 feet, so stall partitions should be no lower than 8’ for safety and containment.

However, in older or retrofit barns with limited vertical space, a 7’6” partition may suffice, though 8’ remains the gold standard for strength and ventilation.
Designing Your Stall Partitions: Privacy vs. Airflow
When selecting a partition design, it’s important to align form with function. Your choice should be informed by:
- Your horses’ temperament
- Climate and air circulation requirements
- The purpose of the barn (boarding, private, breeding, training, etc.)
1. Full Privacy Partitions (Solid Wood or HDPE)
Best for:
- Boarding barns
- Training barns with unfamiliar horses
- Aggressive or anxious horses

These partitions provide visual and physical separation, helping to reduce conflict between unfamiliar or reactive horses.
2. Partial Privacy Partitions (Wood Bottom + Grilled Upper)
Best for:
- Mixed-use barns
- Training facilities
- Regions with warm or humid climates
These designs balance safety and airflow. Horses remain separate but benefit from visual connection and improved ventilation.

3. Half-Grilled Partitions (Grill from Top to Midpoint)
Best for:
- Private barns with well-acquainted horses
- Cold to temperate climates
- Social horses who benefit from interaction
This is a popular option for hobby farms or private stables, allowing horses to interact with one another and share airflow for a more natural environment.

Climate Matters: Don’t Ignore Airflow
In humid or hot regions—such as the Southeastern U.S.—ventilation is critical to barn health. Proper airflow reduces ammonia buildup, supports respiratory health, and regulates barn temperature.
When natural airflow is limited, grilled or mesh partitions significantly improve stall ventilation without sacrificing safety.
Construction Materials Matter
Stall partitions at American Stalls are custom-built using:
- Marine-grade tongue-and-groove lumber (oak, southern yellow pine, HDPE, etc.)
- Solid steel framing, hot-dip galvanized and powder-coated for long-term corrosion resistance
- 1" round vertical bars spaced at 3” or less for safety and durability
We tailor every partition to your project’s unique dimensions, use, and aesthetic.
Quick Reference Chart: Choosing the Right Partition Style

When thoughtfully designed, stall partitions do far more than divide space—they enhance the entire experience for horse and human alike. With the right height, materials, and airflow considerations, you can create a barn that promotes well-being, safety, and elegance.
Have questions or need help customizing your barn?
Contact our expert team at 📞 (855) 957-8255 or ✉️ sales@americanstalls.com. With 16+ years of experience, we’ll help you bring function and style together—beautifully.





