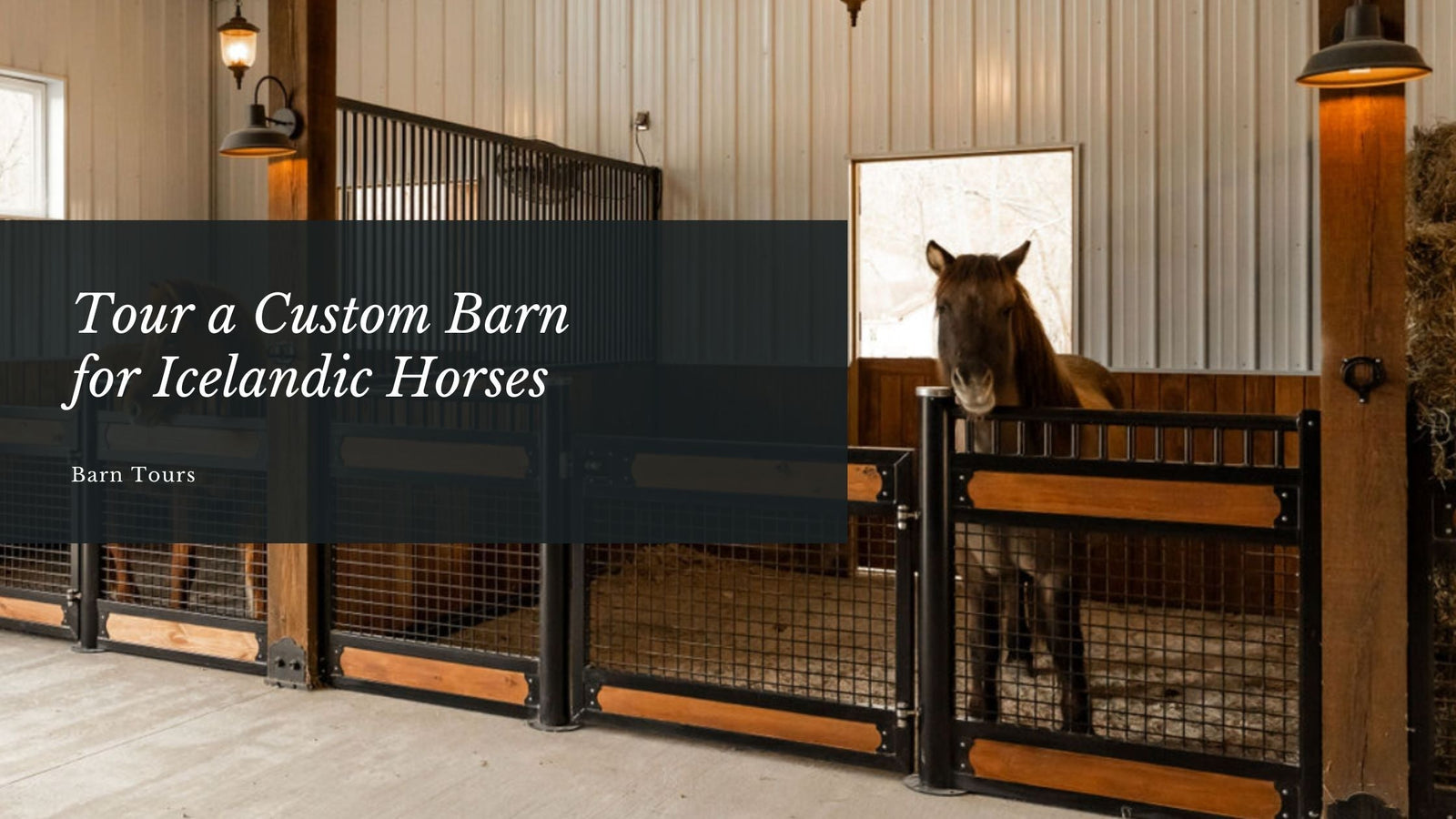Nestled in the vibrant countryside of Nashville, Tennessee is the town of Franklin, Tennessee. Our team is proud to finish a beautiful project with a family for their newly-completed 5-stall barn. Today's barn tour is unique as this barn is a custom-designed retreat for Icelandic horses. It strikes a balance between functionality and aesthetic appeal, tailored to the specific needs of its equine residents.
As we step into this barn, the first element that catches the eye is the custom hinged horse stall fronts. Each Stall Front is built with a full mesh design across the the bottom. This design provides our clients and riders with unparalleled visibility, allowing one to spot even the tiniest of hooves. Visibility is essential in any horse stall, but it's especially important when you have smaller breeds such as Icelandic Horses, shetland ponies, and miniatures.
In addition to visibility, the mesh design also serves to enhance ventilation, a crucial feature in the warm, humid summers of Tennessee. Each horse stall includes Stall Fans to promote ample airflow in and out of the barn. Moreover, the mesh design aids in odor control. How so? The mesh, open bottom efficiently flushes out gases like ammonia that tend to settle at the bottom of the stalls.
Each horse stall front also includes a welded HVH design at the center and bottom. The HVH design allows our clients to place lumber fill in the center and bottom slots. This allows our stall front to add some warmth and character to their otherwise all steel design. Striking a balance between modernity and classic design. The bottom HVH also acts as a shavings guard for the horse stall - keeping shavings inside the stall. 
Lastly, each Stall Front features our "low" European style. This design allows its Icelandic horse residents to socialize with ease. Our client's choice in stall front design is paramount in building a comfortable and healthy barn. Both Stall Fronts and Stall Partitions are 12' wide – making for a 12'x12' horse stall. The partitions mirror the Stall Front tops with their 1-inch round bars across the top, enhancing both ventilation and socialization.
Our client's choice in interior design showcases a thoughtful use of contrasting wood stains, adding depth and character to the space. Ambient lighting from gooseneck lamps and pendant lights bathes each stall in a warm, inviting glow, enhancing the barn's refined rusticity.
This barn is a testament to timeless elegance, offering a sophisticated and functional sanctuary that caters to the unique needs of smaller horse breeds such as Icelandic horses. Our team enjoyed working with this family to bringing their vision to life. We thank our client for choosing American Stalls to be a small part of their barn journey! We hope this barn tour has provided some inspiration for your future barn project. Please contact us for your upcoming new barn construction or barn renovation project. Let's craft the future of equestrian excellence together. We encourage you to fill out our Consultation Form and one of our expert Project Managers would love to assist you. You can also reach us at (855) 957 8255 or sales@americanstalls.com. We look forward to assisting you soon!
We hope this barn tour has provided some inspiration for your future barn project. Please contact us for your upcoming new barn construction or barn renovation project. Let's craft the future of equestrian excellence together. We encourage you to fill out our Consultation Form and one of our expert Project Managers would love to assist you. You can also reach us at (855) 957 8255 or sales@americanstalls.com. We look forward to assisting you soon!





