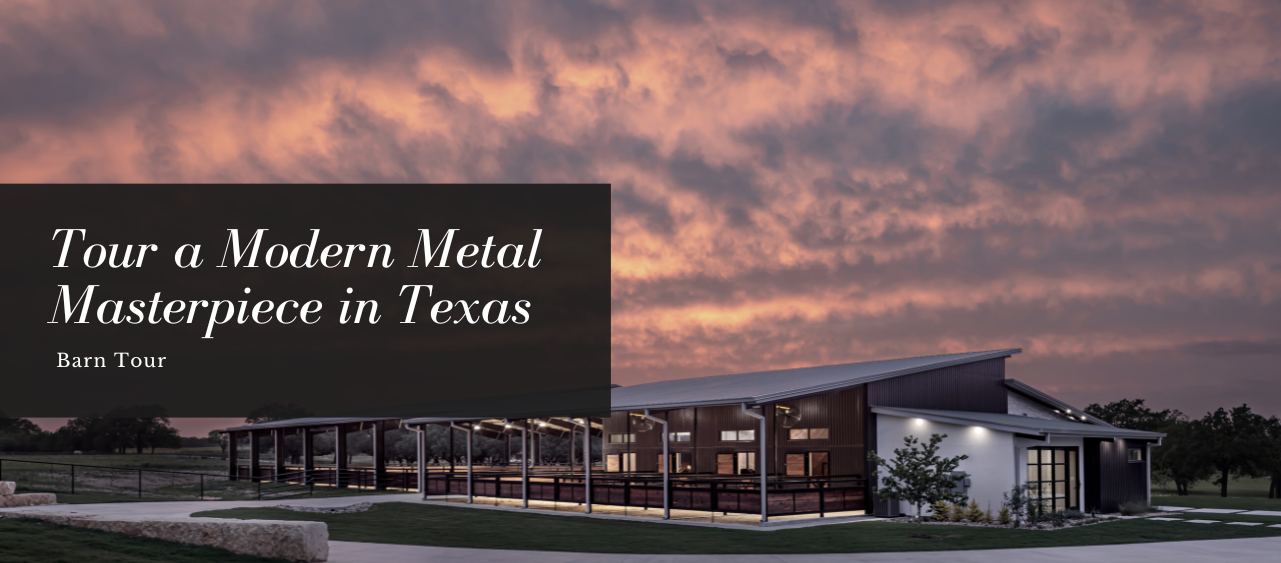This original Barn Tour was featured on Stable Style.
A private family horse barn was designed with beauty, function and longevity in mind.
When Austin Brown, the owner of Prime Metal Buildings & Components set out to build a dream barn for his horse loving daughters, he called upon Mustard Design Architects to help create the vision and American Stalls to provide custom stalls and additional fixtures. The sizable metal structure was naturally designed and manufactured by Prime Metal Buildings.

Photography by Charles Davis Smith
Prime Metal Buildings is located in Dublin, Texas near Stephenville, known as the cowboy capital of the world due to its thriving ranch and rodeo community. Prime’s buildings are all designed and manufactured in-house. Once the structure is complete, the building(s) are shipped in a kit with plans, ready to be assembled by the builder of your choice on location. Prime Metal Buildings specializes in a variety of designs, ranging from commercial, residential, equestrian or agricultural facilities. Almost everyone working at Prime owns horses or livestock, ensuring the animal’s needs are easily understood.

The barn features 5 horse stalls with spacious covered stall runs, a 1 bedroom, 1 bathroom apartment and an attached covered arena encompassed by a large pull through driveway. To the left of this entrance, you’ll see the ground level apartment with a separate entrance.

The mixture of stone and metal pairs perfectly together, creating a modern and clean aesthetic.
Barn Interior

Inside, the barn houses products sourced from American Stalls, including fully custom mesh stall fronts, mesh partitions, hinged barn end doors, dutch doors, rubber pavers for the aisle and interlocking rubber mats.

The arched stall fronts are elegant and timeless. The wrought iron two tier chandeliers are by Harrison Lane.

Across from the stalls is a feed room, tack room, bathroom and wash bay. The contrasting chevron print wooden wall brings in an element of warmth while lending a practical design feature.

Tack Room

This Tack Room is extremely elegant and equally practical. It features built in saddle storage, cabinets and benches to keep everything organized and tidy. It is a wonderful extension of the aesthetics in the rest of the barn.
Outdoor Runs

Each stall provides access to a large, covered in and out run. Our Dutch Doors provide access from the interior horse stall to the run. Each Dutch Door includes two separate doors – one on top and the other door on the bottom. This allows the 4B Barn's horses to enjoy pleasant weather.
Lastly, each stall run is approximately 15′ x 18′. It is outlined by custom steel fencing for each horse stall run. Fans are equipped and installed at each run to ensure ample ventilation.

Covered Arena

The arena was also manufactured by Prime Metal Buildings. Natural light pours in during the day, while overhead lighting allows the arena to be used at night. A centrally located fan circulates the air on hot days.

The 85′ x 80′ arena is filled with sand footing. The girls show in a variety of disciplines from western pleasure, to hunt seat and halter.

Thank you American Stalls and Prime Metal Buildings for showcasing this project on Stable Style.
We thank this client for their business and the opportunity to beautifully capture their farm. We are extremely grateful to be able to share such wonderful projects with our American Stalls community. If you can dream it, we can build it! Contact us today for your upcoming project at (855) 957-8255 or email us at sales@americanstalls.com. We look forward to bringing your barn vision to life!





