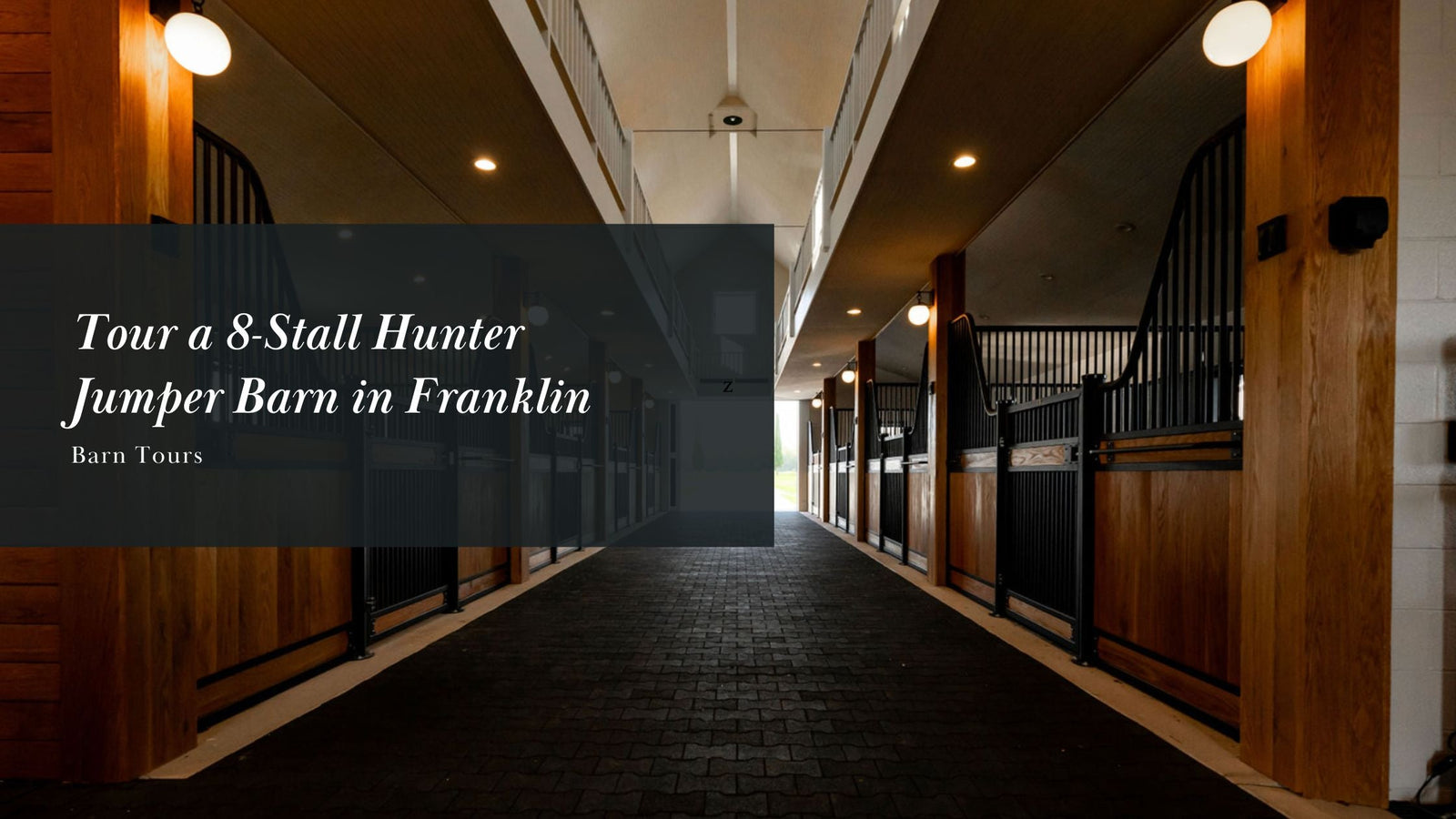Nestled in the serene backdrop of Franklin, TN, stands a custom-built equestrian retreat, tailored for the family's cherished Hunter Jumpers. This 8-stall barn is a testament to bespoke craftsmanship and a deep understanding of the equestrian lifestyle.

Our team worked hand-in-hand with our client, their builder, and architect to build a stunning 8-stall barn. Today, we're eager to share some of those highlights with you!
The Barn Overview
This hunter jumper barn stands proudly with its 8 oversized stalls, each spanning 14'x14' to cater to the large warmbloods known for their grace and power. The barn's exterior exudes a classic elegance. Pristine white finishes complement the rural charm of Franklin.

Entrance and Aisle
Welcoming guests and horses alike, the barn entrance is framed by our Sliding Barn Entrance Doors. Each set of Barn Doors is powder coated white and framed in robust 2"x4" steel square tubing.

As you step inside, the aisle is laid with 1-3/4" Rubber Pavers. Your feet meet our Rubber Pavers that promote enhanced grip and traction, padded comfort for tired feet, and elegance.The black pavers provide a beautiful contrast against the stained Southern Yellow Pine of the European Stall Fronts.
Inside the Barn - Horse Stalls
Once inside the barn, your eyes instantly are drawn to the center aisle flanked by our European Horse Stall Fronts.
Each of the eight 14'x14' stalls presents a sanctuary spacious enough for the largest of warmbloods. Each Stall Front is a work of art, showcasing a bent design that embodies both form and function.

The HVH wings, with their horizontal and vertical lumber in-fill, add a unique character to the stalls, while the grilled bottoms ensure safety and visibility. Please note that all grilled bottoms feature 1" round bars set on 2.5" centers - ensuring only 1.5" of spacing from end to end of each bar. This ensures that no hoof can get cast.

The Stall Fronts also feature our innovative integrated water line, allowing for efficient watering directly from the aisle. Our clients hang water buckets on the Stall Front's backside while turning on water supply from the comfort of the aisle.

Each horse stall a supporting Half-Grilled Stall Partition. This design promotes social interaction between horses. It also promotes proper ventilation, critical in the Tennessee heat. The back stall walls, equipped for Dutch Doors, provide additional versatility and ease of access.

Inside Each Stall - Comfort & Cleanliness
Inside the horse stalls, stall mattresses promise optimal comfort for the resting horses. Featuring a rubber-filled mattress system and seamless top cover, our StableComfort Mattresses provide comfort and cleanliness to these equine athletes. Our mattresses assures that each horse rests and recovers in an environment designed with their well-being in mind.

The choice of black HDPE composite board for the stall partitions and Dutch Doors speaks to the barn's commitment to both aesthetics and biosecurity. The black HDPE contrasts the beautiful paneled ceilings. This in-fill material is also easy to maintain and long-lasting in durability.
Stepping Outside - Doors & Windows

As you begin to make your way back outside, you will first come in contact with our custom Dutch Doors at the back of each stall. Each door includes the combination of a solid lumber bottom and a glass-filled top. The bottom door is filled a durable HDPE fill while the top door is filled with our tempered glass.

The glass design ensures allows ample natural light to enter the barn. Our Dutch Doors' top door can swing open to welcome pleasant weather. Safety remains paramount though in our designs. For this reason, a safety grill guard is bolted in-place behind the glass to ensure no contact.

The hinged Barn Windows, mirroring the Dutch Doors' aesthetic, feature tempered glass secured by fixed grill guards, ensuring the well-being of the horses and the integrity of the barn.

All of our hinged Dutch Doors and Barn Windows include stainless steel hardware, stainless hinges, and powder coated hold back latches. Our hold back latches allow our client to fasten the doors and windows to the barn exterior during pleasant weather.
Final Touches
Join us in admiring this breathtaking facility, where every square inch resonates with thoughtful design, practical elegance, and a clear love for the equine residents. We extend our heartfelt thanks to the client, architect, and builder for allowing us to be a part of this extraordinary project.

Photography credits Cassidy Brooke Photography – the talented lens behind these vivid captures.
We hope this barn tour has provided inspiration for your future project. Please contact us for your upcoming new barn build or renovation. Let's craft the future of equestrian excellence together. We encourage you to fill out our Consultation Form and one of our expert Project Managers would love to assist you. You can also reach us at (855) 957-8255 or sales@americanstalls.com. We look forward to assisting you soon!





